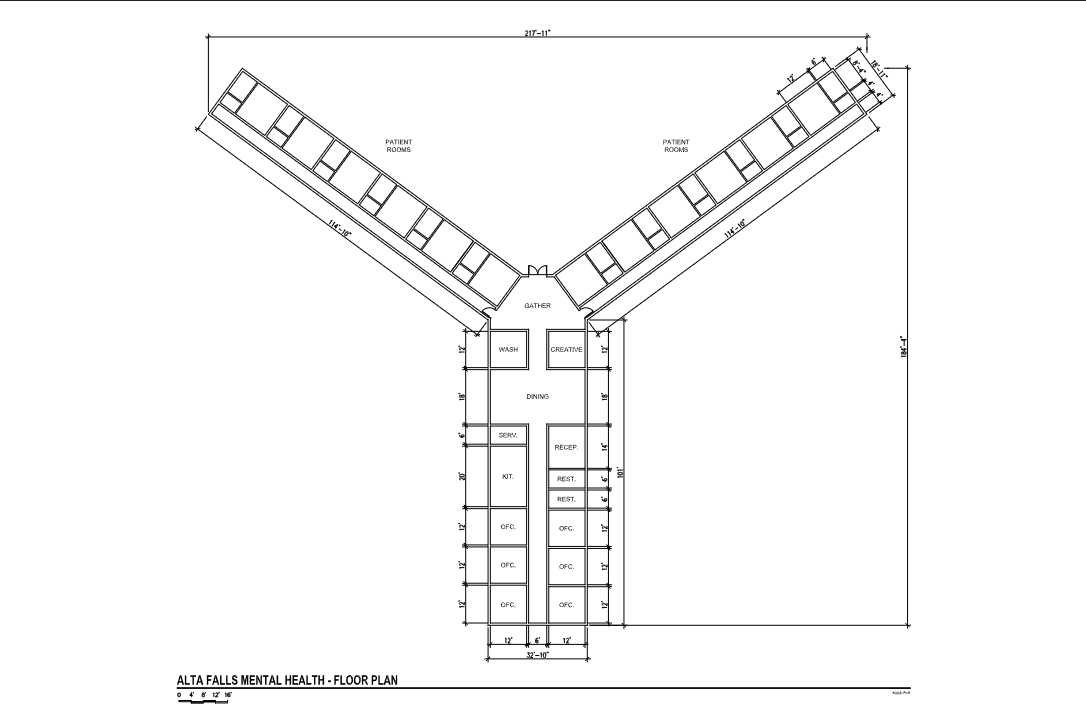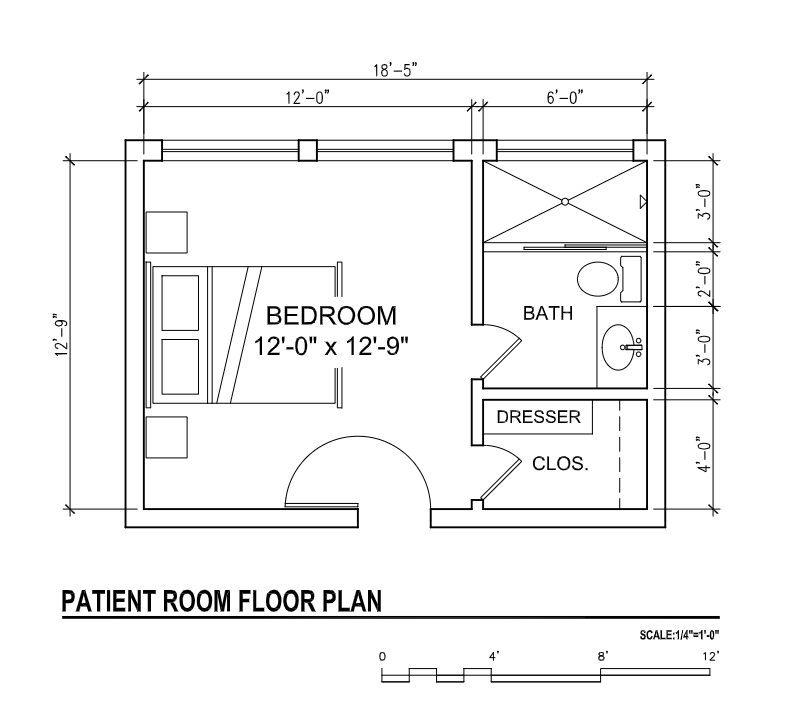Every Month is Mental Health Month
Heather's Sanctuary
To create a world-class refuge that offers comprehensive indoor and outdoor therapy for youth. Leveraging advanced medical support and EMT travel
to the Sanctuary, that will ensure immediate and sustained care.
First draft of the floor plan.
- Highlights:
- All patient rooms face the proposed waterfall, I call Alta Falls. These rooms will have outside walls with big windows, so the patients will have open views of the falls.
- The patient-room wings follow the feng shui principle of "open arms" and are designed to simulate arms spread wide as an accepting/welcoming gesture.
- The dining room is oversized at 18 feet x 30 feet and is designed to also serve as a large meeting room. It should hold about 6 round tables, each sitting up to 6 people.
- The reception room is located to separate the offices from the patient areas and has adjacent restrooms so people can go without disturbing those working in the offices.
- The room labeled "Gather" is designed as a meeting place for groups to go together outdoors.
- The building is about 8700 sq ft., with the footprint consuming just less than an acre of the 10 acres for the full site.


